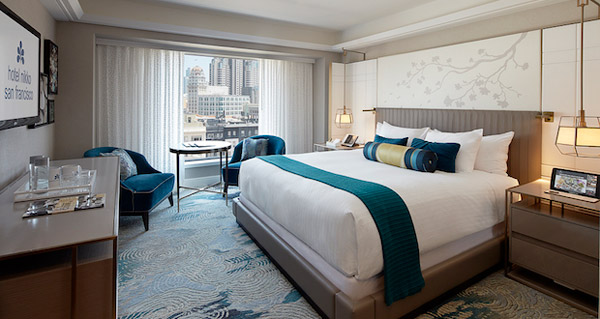
Hotel Nikko San Francisco, located steps from Union Square in the heart of the city, unveiled a sweeping $60 million renovation commemorating the 30th anniversary of its launch in 1987. Hirsch Bedner Associates spearheaded the three-month renovation.
The new contemporary interior design drew inspiration from the Nikko’s Japanese heritage and the fluid lines of a traditional kimono. The renovations encompassed 405 of 533 guestrooms and suites, structural upgrades to the lobby, public areas, third floor ballroom, and meeting spaces, as well as large-scale improvements to the hotel’s overall infrastructure and technology.
“We are thrilled to bring travelers a completely reimagined and elevated hotel experience in the center of San Francisco,” said Anna Marie Presutti, vice president and general manager of Hotel Nikko San Francisco. “When Hotel Nikko San Francisco first opened, it represented the most advanced technological and architectural hotel design available of its time. We are happy to continue that legacy into our 30th year.”
Since its launch in 1987 under the ownership and leadership of the Takenaka Corporation, one of Japan’s largest architecture and engineering firms, Hotel Nikko San Francisco has embodied a modern Asian-inspired aesthetic taking a nod from its Japanese heritage, and has continuously?evolved to provide its guests accommodations that service the requirements of today’s traveler. In February 2016, the hotel’s revamped indoor pool with glass atrium and adjoining outdoor terrace reopened to include an outdoor grass dog run on its fifth floor, making the hotel one of the most pet-friendly properties in not only San Francisco, but also the United States.
The 405 new residential-styled guestrooms and suites are airy and bright with a color palate of earthy neutral tones to extend an urban refuge to visitors and create an elevated contemporary hotel experience in the heart of downtown San Francisco. Living spaces are designed so that guests to feel at ease with deep-seated sofas, plush carpets and quality fabrics throughout. Marble bathrooms with parquet flooring, deep soaking bathtubs and separate oversized showers will create another sanctuary for guests.
The revamped 6,652 square feet ballroom on the hotel’s third floor offers a space for large-scale gatherings, conferences, and events. Focal points include tall metal-cut wall screens with modern Japanese design features and crystal glass drop light chandeliers anchored from the ceiling. The pre-function space offers ample natural light and contemporary art-inspired fixtures and furnishings such as copper finished tables, grey marble worktops, and armchairs.
Hotel Nikko San Francisco also offers 20 flexible meeting rooms on its 25th floor overlooking the city with expansive views of the San Francisco Bay. As part of the renovation, the meeting rooms feature the latest in audiovisual equipment for presentations. Additional hotel amenities include a 10,000 square feet health club and fitness center with indoor pools, steam rooms and dry saunas, as well as a 140-seat live music venue and bar.
The hotel’s signature restaurant ANZU, led by award-winning Swiss chef and food and beverage director Philippe Striffeler, is also now open. ANZU has been serving California-inspired Japanese cuisine since 1999.
![[Intelligent Hotel Lock] YGS-9901B](https://zeimg.jiagle.com/media/2016/11/24/6037221479970596.jpg!180)
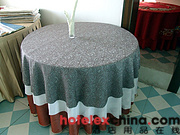
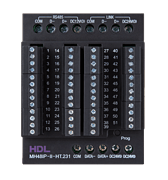
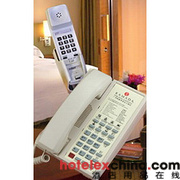
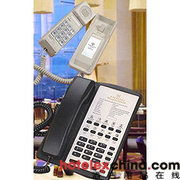
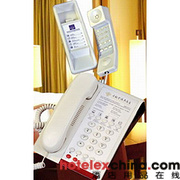
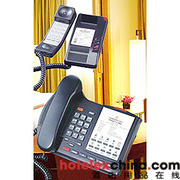


Service Hotline
Work Time:Mon-Fri 9:00-18:00
UTC+8

Sinoexpo Digital Platform
Copyright 2006-2025 Shanghai Sinoexpo Informa Markets International Exhibition Co., Ltd. All rights reserved
沪ICP备05034851号-77
 沪公网安备 31010402000543号
沪公网安备 31010402000543号