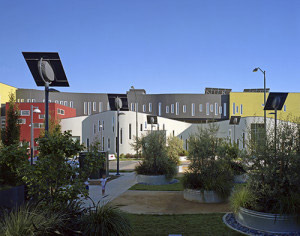
Brian Rose
Tassafaronga Village, Oakland, Calif.
Tassafaronga Village has brought affordable and accessible housing to East Oakland, Calif., and created a bright public space and environmentally innovative design on land that was once contaminated.
In 1945, the U.S. government built temporary housing for wartime workers in Oakland’s shipyards. In 1964, the Oakland Housing Authority (OHA) acquired the property and replaced the original structures with 87 public housing units: bleak low-rise concrete buildings in a barren hardscape that was literally fenced in and cut-off from neighboring amenities by dead-end streets. The result was a breeding ground for drug and gang crime. Complicating the situation was soil contamination left over from the site's industrial past. In 2005, OHA planned to remediate the site, but how to build accessible, energy-efficient housing units while creating safe linkages to neighborhood amenities and be pedestrian-friendly? This would be a huge challenge for OHA.
Driving the design was the goal to elevate quality of life and achieve the highest sustainability. The plan created a coherent transition between the surrounding industrial and residential uses, repairing the rift in the neighborhood with 15 clustered buildings interdependent with a network of safe streets and paths. Landscaped paths and traffic-calmed roadways now conveniently connect the housing to the previously isolated library, local school, city park, and community center. All homes connect with the street, directly via entrances or visually, increasing engagement and “eyes on the street.” Great care was taken with the scale and details of the buildings, creating an organic landscape typologically consistent with the surrounding neighborhood.
Today, Tassafaronga Village offers 157 affordable apartments that house more than 500 residents, three times the density of the surrounding area. The San Francisco-based architecture firm of David Baker + Partners designed Tassafaronga’s cream, sienna, and canary yellow walls. The units are varied in form in direct contrast to the monotony of the site’s former war housing. Completed in 2010, the apartments were immediately fully occupied.
The Village also set benchmarks for environmentally sustainable development. Tassafaronga achieved LEED Platinum status from the U.S. Green Building Council, employing recycled materials and green design strategies. The lighting, designed by Horton Lees Brogden Lighting Design’s San Francisco office, included solar power for on-site generation of electricity and hot water, as well as a green roof. The Selux SonneLITER solar power luminaire was chosen throughout the village for its sustainable design, while providing excellent illumination for the many pathways residents use daily. Tassafaronga is also distinguished as the first community to receive a Gold rating for LEED for Neighborhood Development.
Sheltered, enclosed public spaces, ample space, facilities for children to play, and the site’s proximity to transit, provide residents with an enjoyable, safe atmosphere. In the article "Design as Balm for a Community's Soul," the New York Times cited Tassafaronga Village for its "multiplier effect of good design"—positive change that enables positive change.


Service Hotline
Work Time:Mon-Fri 9:00-18:00
UTC+8

Sinoexpo Digital Platform
Copyright 2006-2025 Shanghai Sinoexpo Informa Markets International Exhibition Co., Ltd. All rights reserved
沪ICP备05034851号-77
 沪公网安备 31010402000543号
沪公网安备 31010402000543号