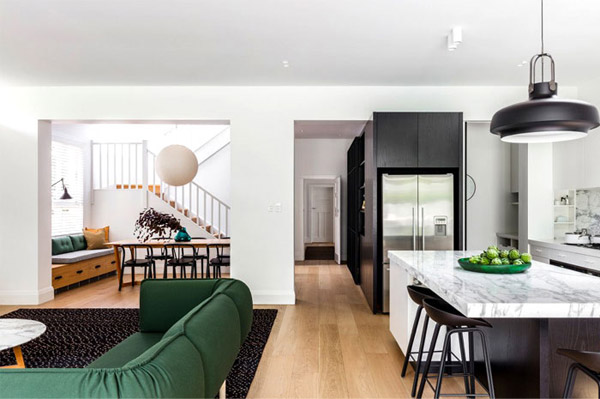
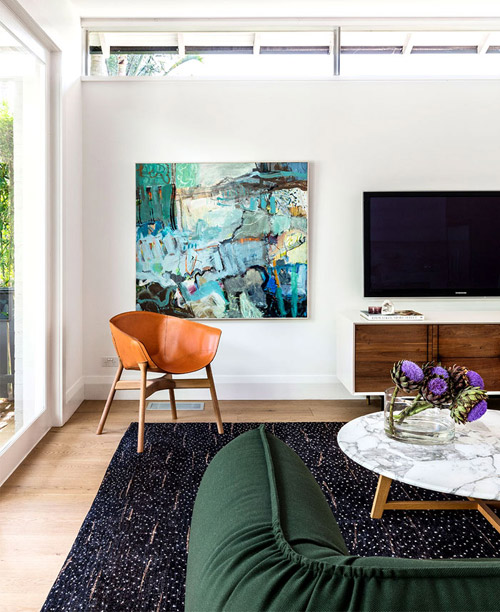
The renovation of this old bungalow in Australia and its contemporary addition is carried out by Arent & Pyke design studio, and it’s possessing the very difficult to achieve a balance between modern and homey, artistic and functional, cozy and dynamic.
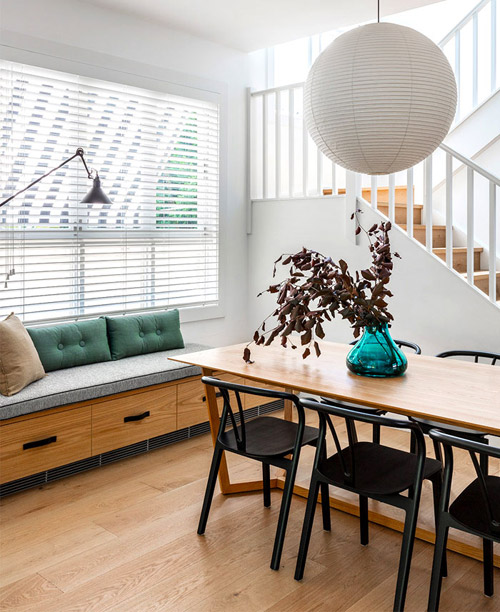
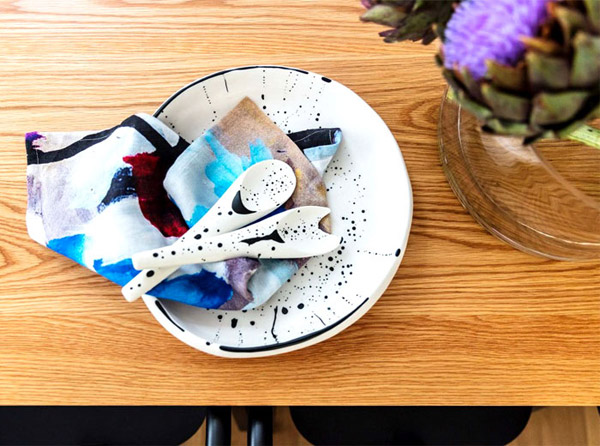
The space design offers an alternation of crisp white surfaces and black additions, all intermediated by the presence of natural wood cladding and furniture. Entwining a contemporary aesthetic with original character details the designers present us with one well-balanced atmosphere, where trendy furniture pieces and lighting solutions meet rich textures and materials choices to compose sunny and welcoming home with colorful artistic expression.
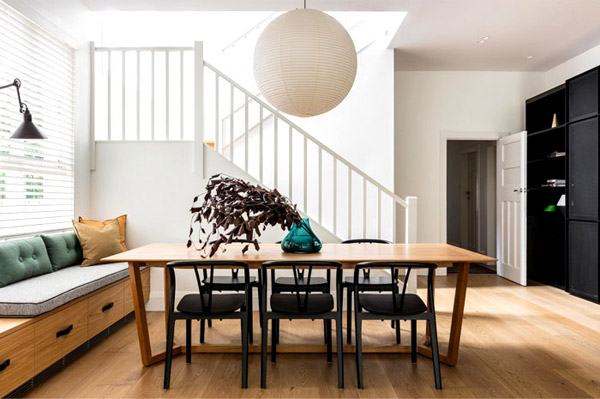
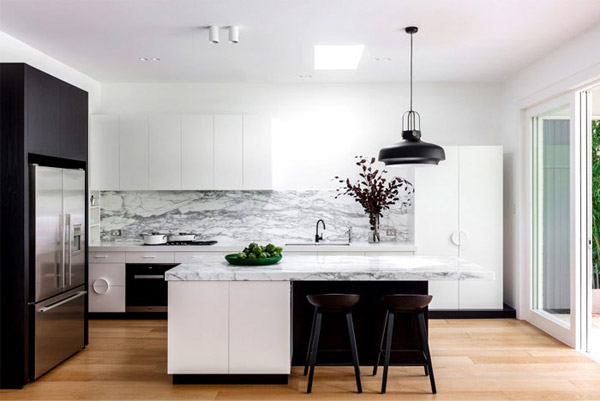
The main living premises are with open plan layout that connects the family sitting zone, dining area and the stylish and contemporary kitchen – its minimalist modern expression is enriched by the presence of marble surfaces and trendy black furniture pieces and functional appliances. Minimal and contrast arrangement that emanates ease and elegance. Green color accents punctuate the premises – from small decorative elements, through pastel green pillows on the cozy looking vintage window, sitting piece, to the trendy green sofa with rounded corners that brings welcoming and – “come and relax” expression to the living room.
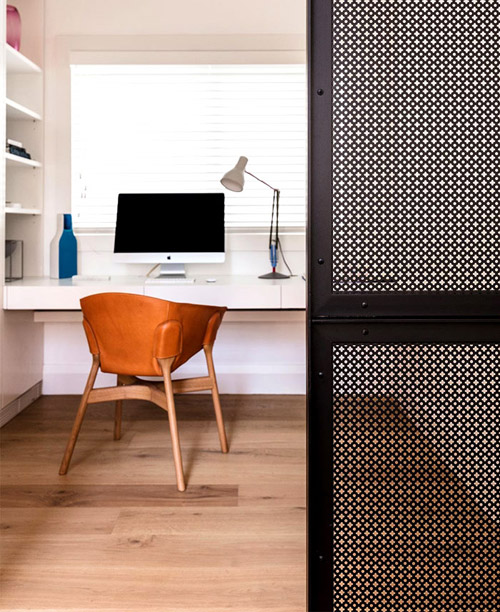
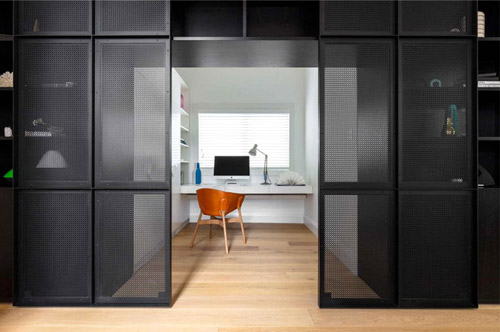
Black perforated steel framed doors separate the office space from the rest of the open floor arrangement, but the clever moment with them is that event closed and securing privacy to the working corner, they don’t completely cut the flow of light and air throughout the premises.
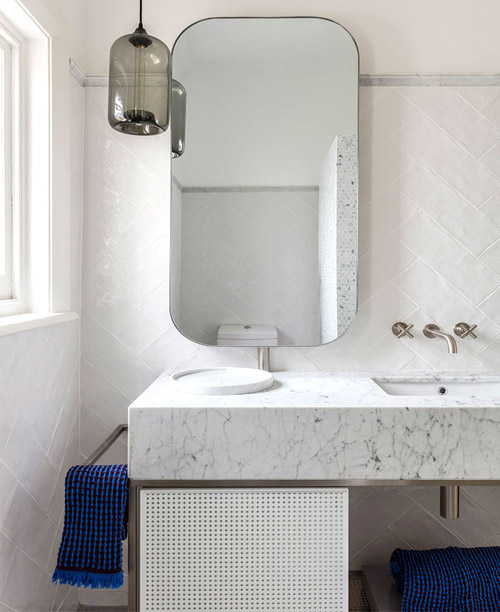
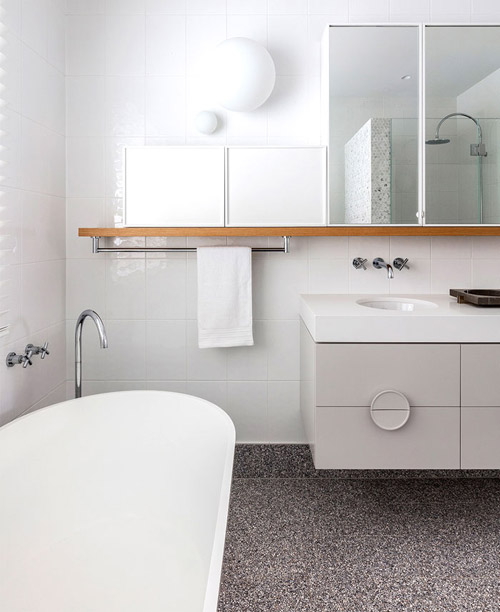
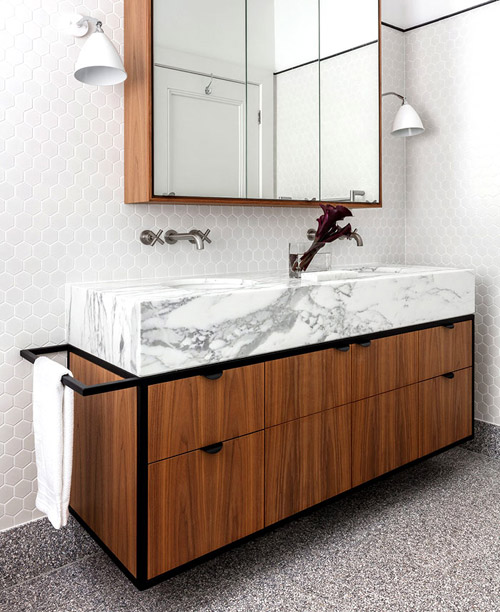
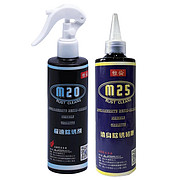

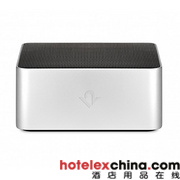
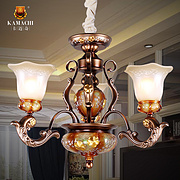
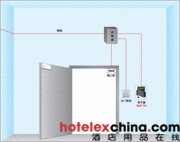
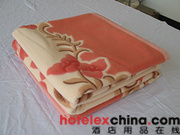
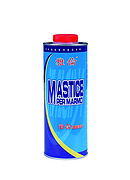
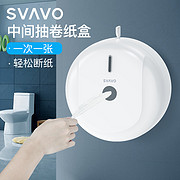


Service Hotline
Work Time:Mon-Fri 9:00-18:00
UTC+8

Sinoexpo Digital Platform
Copyright 2006-2025 Shanghai Sinoexpo Informa Markets International Exhibition Co., Ltd. All rights reserved
沪ICP备05034851号-77
 沪公网安备 31010402000543号
沪公网安备 31010402000543号