
Paul Archer Design has shared photos of a home they completed in Wivenhoe, England, for an artist who wanted a light-filled interior with room to work and to entertain.

The exterior of the home features a double-gable roof, timber cladding in a dark color, and metal cladding on the roof, while the interior has different ceiling levels, creating a lower ceiling towards the front, with the house opening to a double-height vaulted space to the rear.

An unexpected design detail is the kitchen with its pink cabinets, which are complemented by white countertops and floating wood shelves.





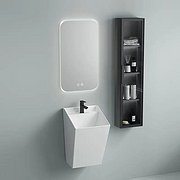
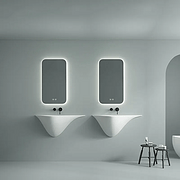
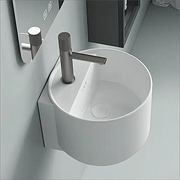
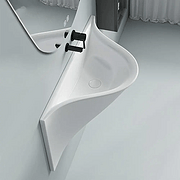
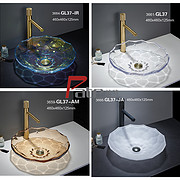
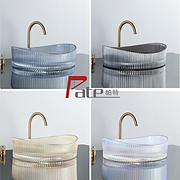
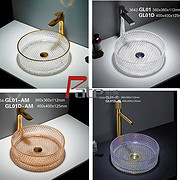


Service Hotline
Work Time:Mon-Fri 9:00-18:00
UTC+8

Sinoexpo Digital Platform
Copyright 2006-2025 Shanghai Sinoexpo Informa Markets International Exhibition Co., Ltd. All rights reserved
沪ICP备05034851号-77
 沪公网安备 31010402000543号
沪公网安备 31010402000543号