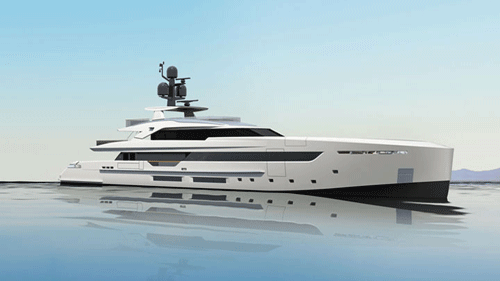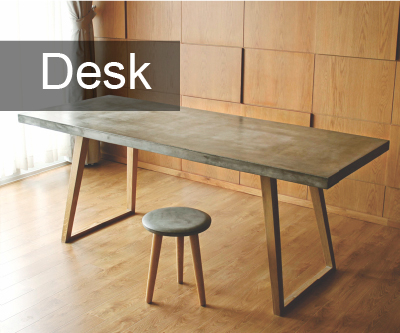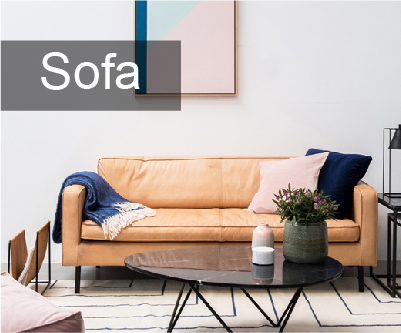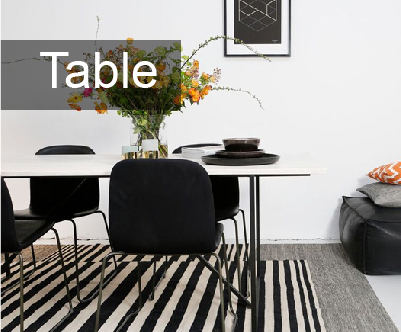In eight months, the owner of the Tankoa S501 project takes delivery—but we’re getting an early look at her interior.
Tankoa touts the 164-footer (50-meter) for remaining beneath the 500-gross-ton mark even with features found on more-capacious megayachts. These include a beach club, a tender garage, and two terraces off the owner’s suite. The tender, by the way, measures more than 23 feet (7 meters) long. The Tankoa S501, whose name is withheld for now, features styling by Francesco Paszkowski Design and interiors by Margherita Casprini. Fairing is finished for 90 percent of the all-aluminum structure, and woodwork-related decor is starting on the lower deck.

Speaking of woodwork, rare woods are being used in every en suite bath aboard the Tankoa S501. It’s unusual, but as per the owner’s requests. In fact, the owner has reportedly challenged Casprini by coming up with a variety of remarkable design inspirations. She has risen to the challenge, using brass as inserts in the rare woods, plus using eye-catching stone like onyx, as seen above.
With a 30’8” (9.4-meter) beam, the Tankoa S501 has both the master suite and a VIP suite on the main deck. Two more VIPs join two guest staterooms below decks. Everyone’s attention focuses aft, toward the sea, while sitting in the saloon. This is due to the seating arrangement, plus floor-to-ceiling glass and two fold-down balconies. A significant-size sunpad sits on the main aft deck, further taking advantage of the sea view.
Take a look yourself at the saloon of the Tankoa S501 in our gallery below. We also give you a sneak peek at the upper saloon, outfitted with a bar and TV viewing area. Yet another TV folds down for viewing outside on the upper deck. Twenty people can watch programs and movies on it, while “just” 16 can enjoy meals at the nearby dining table.























 沪公网安备31010402003309号
沪公网安备31010402003309号