In 2018, 10 most impressive houses, including a hillside house in Chile with unusual geometries and a treehouse-style holiday home in China.
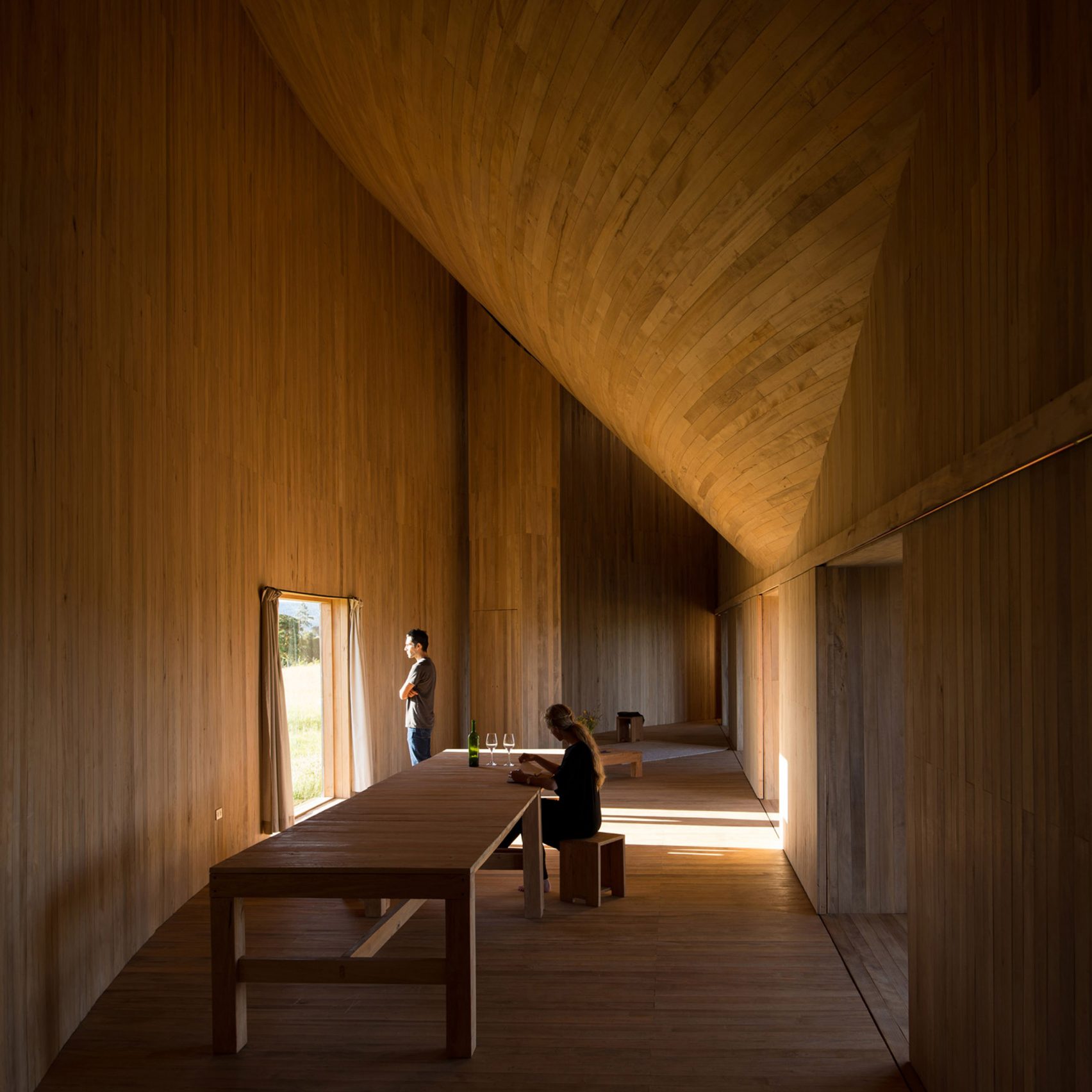
Rode House, Chile, by Pezo Von Ellrichshausen
Chilean duo Mauricio Pezo and Sofia von Ellrichshausen have developed a reputation for producing houses that are out of the ordinary and this one is no different.
Perched on a hilltop on Chile's Chiloe Island, the house is semi-circular in plan, but its volume appears to have been sliced with an inverted cone. This creates dramatic interiors, which are lined entirely with wood.
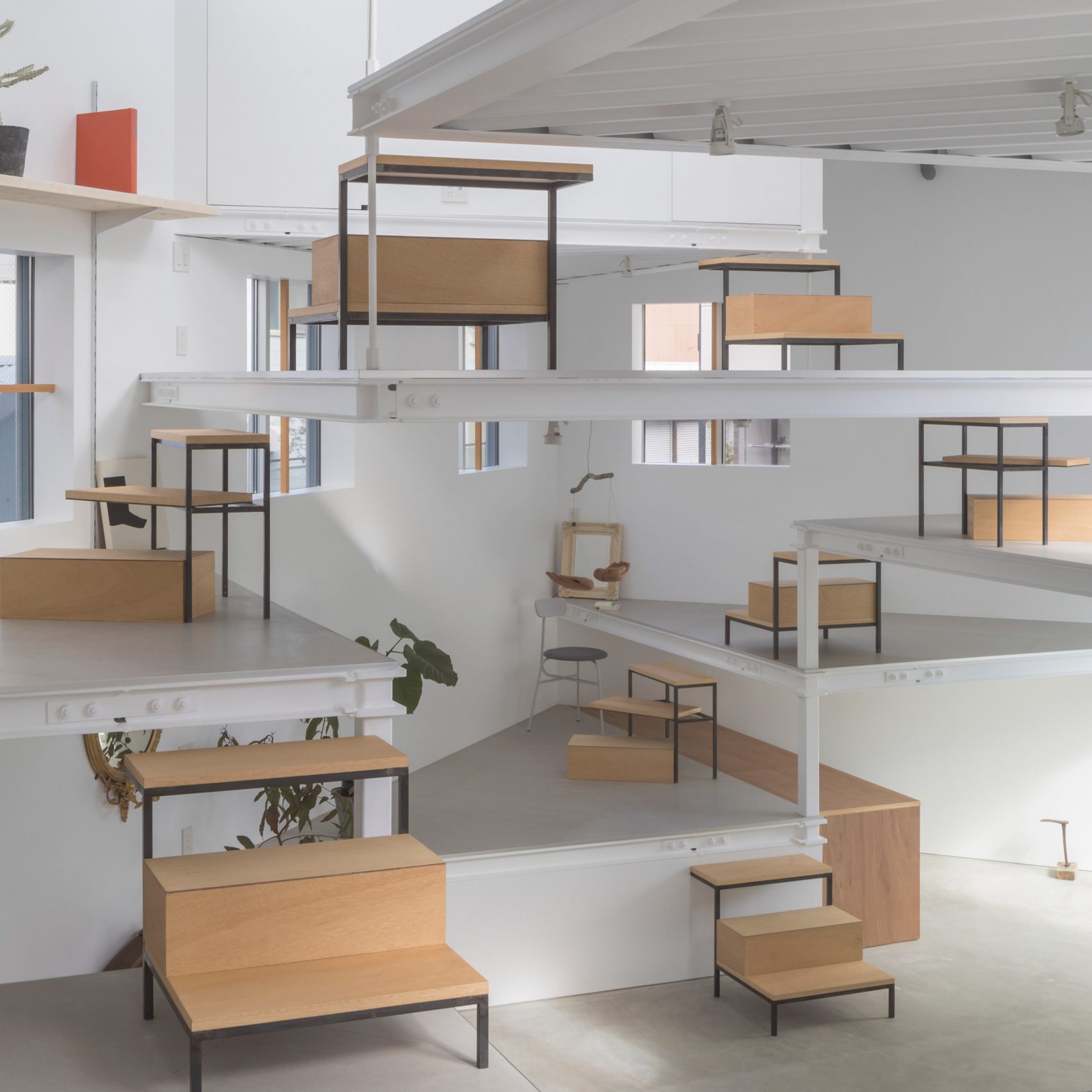
House in Miyamoto, Japan, by Tato Architects
This simple home in Osaka was named House of the Year at this year's Dezeen Awards, thanks to its ingenious internal layout.
Architect Yo Shimada devised a complex layout made up of platforms of different heights, this divides a warehouse-scale space into a series of more comfortable living spaces. Mini staircases connect floors, and the lack of walls allows plenty of light to fill the space.
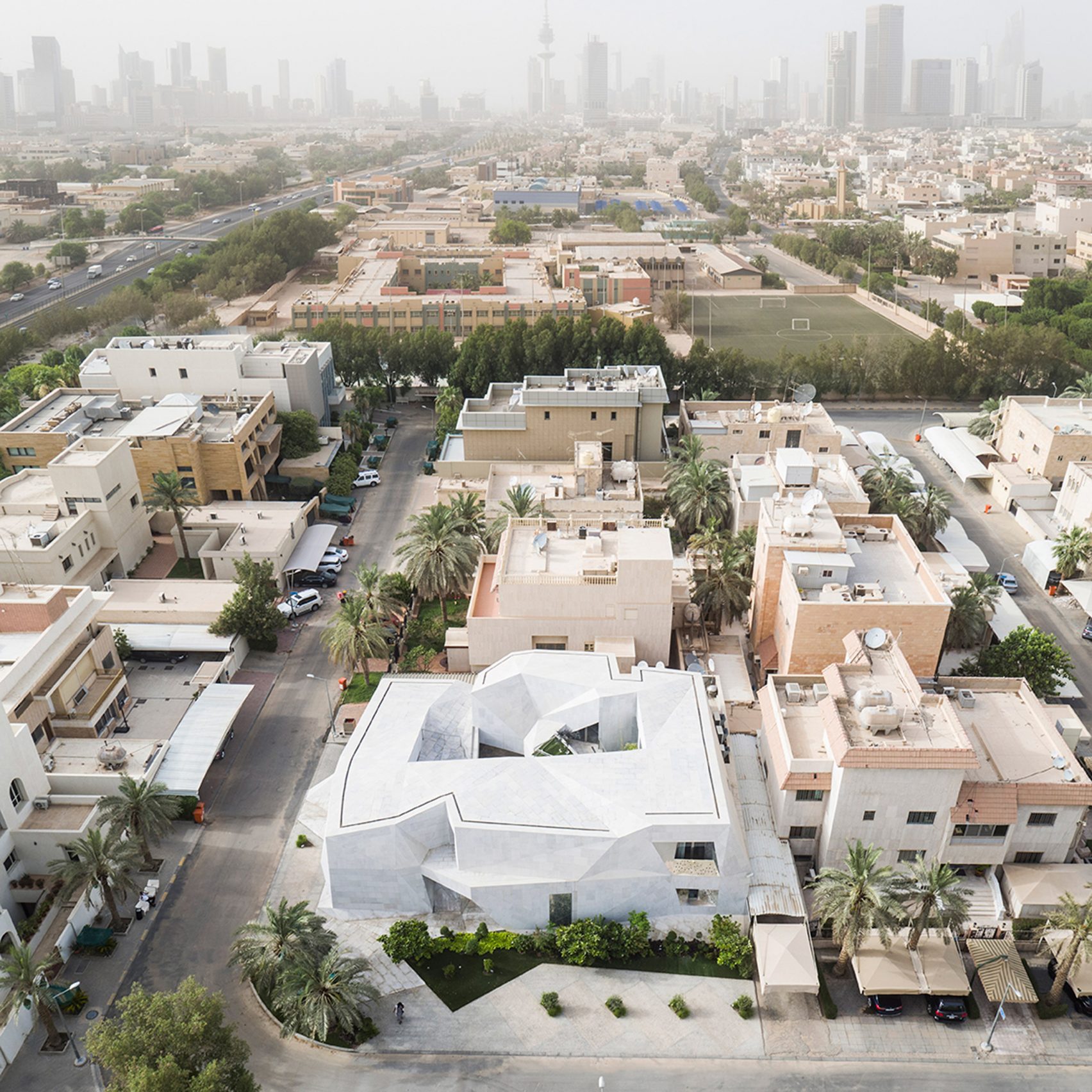
Rock House, Kuwait, by AGi Architects
Stone clads the unusually faceted concrete shell of this family house in Kuwait.
Inside, living spaces are arranged around a courtyard framed by the same origami-style geometries. At the centre of the courtyard is a pool, helping to keep residents cool in the heat.
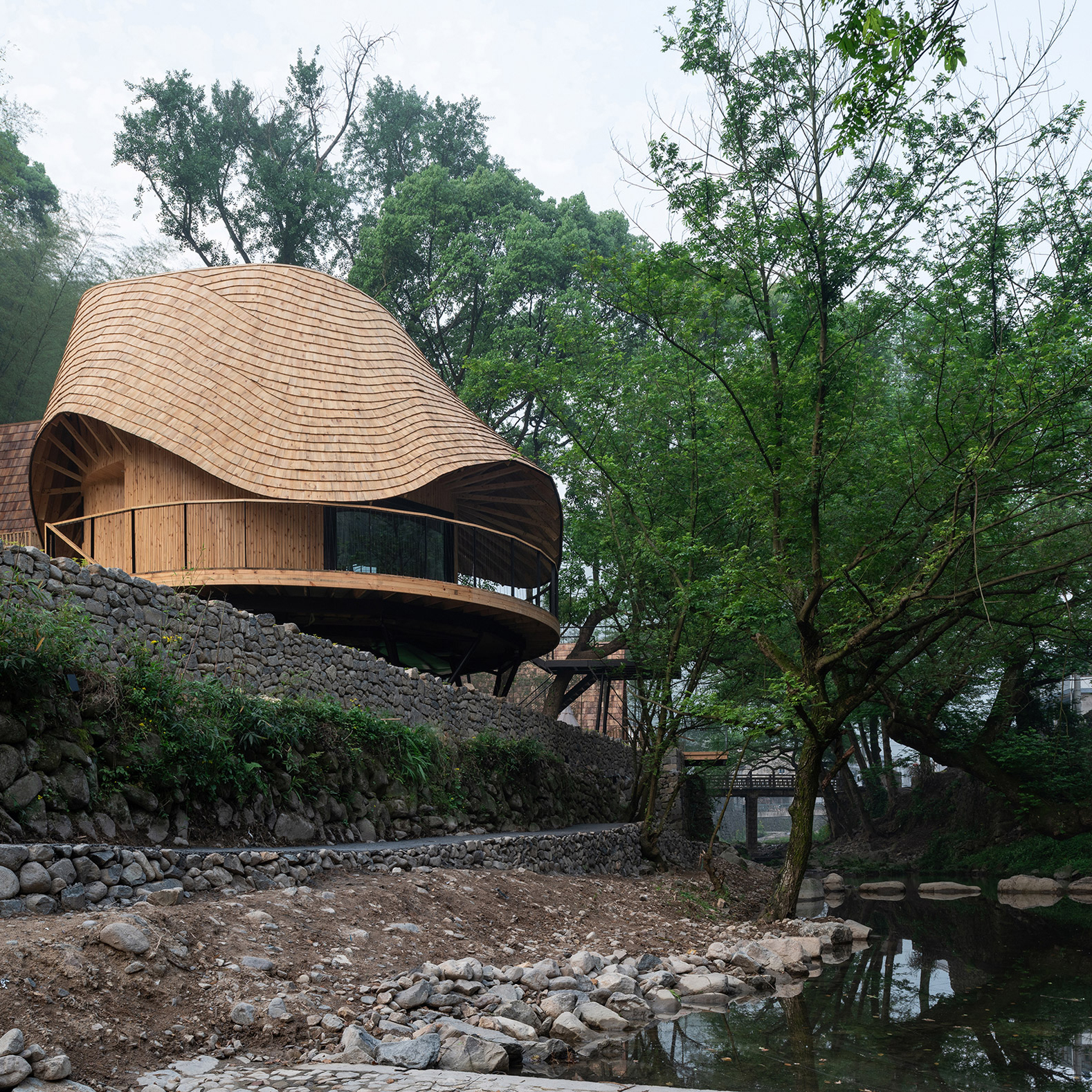
Treewow Retreat, China, by Monoarchi
A striking roof tops this treehouse-style holiday home, located in a mountain village in China's Zhejiang province.
The Monoarchi team created it by designing a ring of 57 wooden trusses of varying lengths, providing an eave that constantly changes height. The surface of the roof is clad in timber shingles, and the whole building is raised up on stilts.
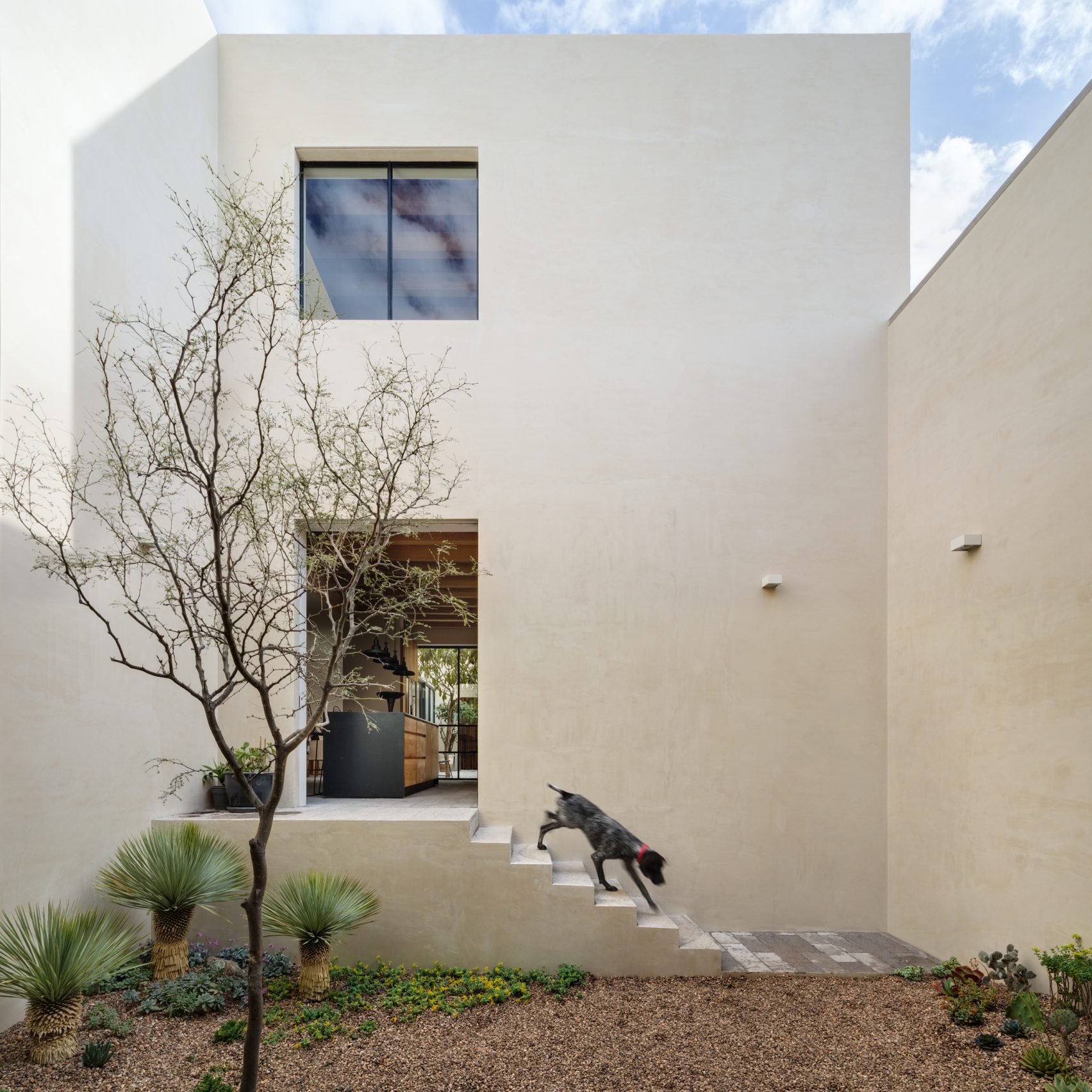
Casa La Quinta, Mexico, by Pérez Palacios and Alfonso de la Concha Rojas
The epitome of a peaceful retirement home, this property in San Miguel de Allende is owned by an elderly couple.
It is arranged around three courtyards to gives its residents plenty of access to private outdoor space. One of these courtyards contains a secluded swimming pool with a hammock strung up alongside, while another contains a space for growing plants.
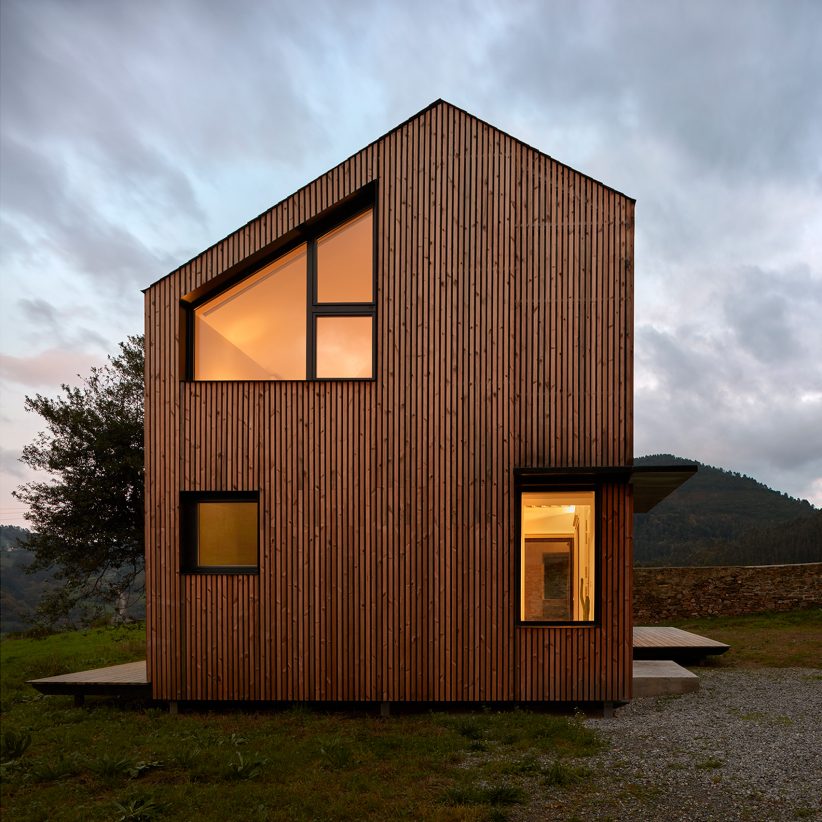
Casa Montaña, Spain, by Baragaño Architects
The most popular house on Dezeen this year, this home in the mountains of northwestern Spain was prefabricated in a factory, before being transported to its site and erected in just five hours.
Located on the site of an old stone granary, the house is composed of eight modules, stacked four by four.
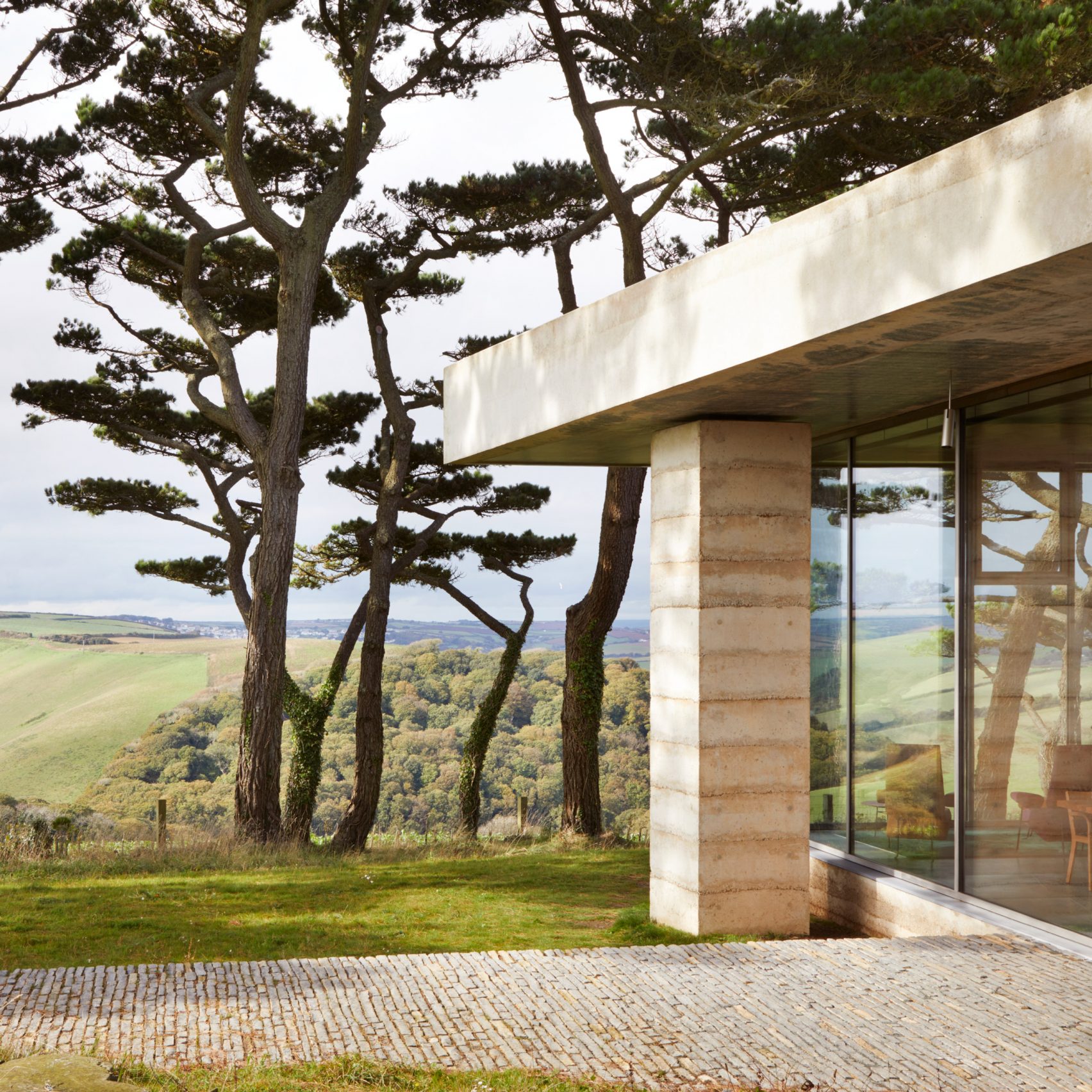
Secular Retreat, UK, by Peter Zumthor
More than 10 years after it was first proposed, Peter Zumthor's Devon countryside villa finally completed this year.
The house, which will be rented out as a holiday home through Living Architecture, was built from concrete rammed by hand. Inside, it is filled with furniture designed by the architect. However, Dezeen readers are still waiting for photos of these spaces to be revealed.
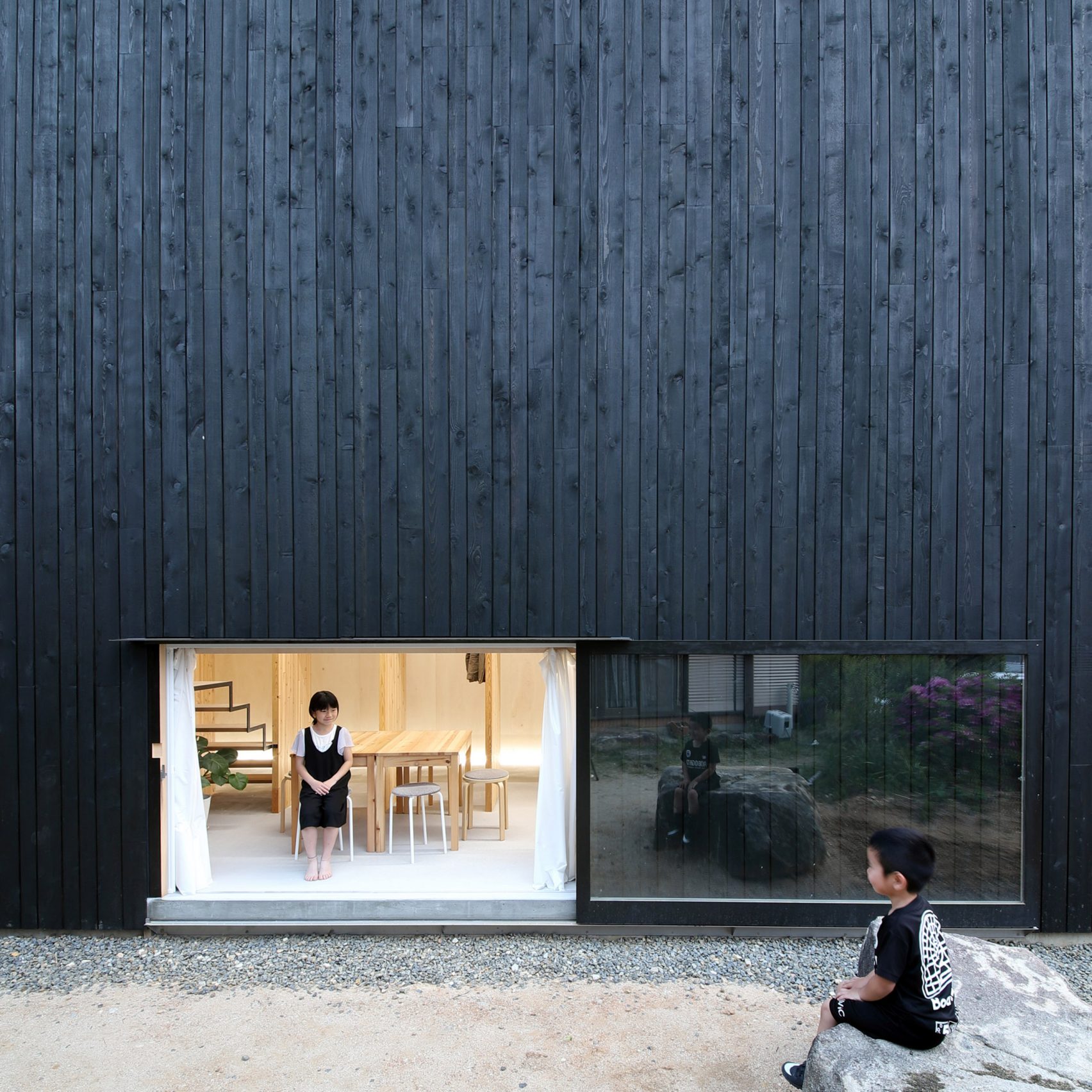
T Noie, Japan, by Katsutoshi Sasaki + Associates
Japanese architect Katsutoshi Sasaki built this slender property as a home for himself and his family.
From the outside it is dark and mysterious, as it has almost no windows. But inside is an impressive open-plan space, organised around an eight-metre-high corridor. On the upper levels, rooms consist of simple wooden platforms, connected by very basic staircases.
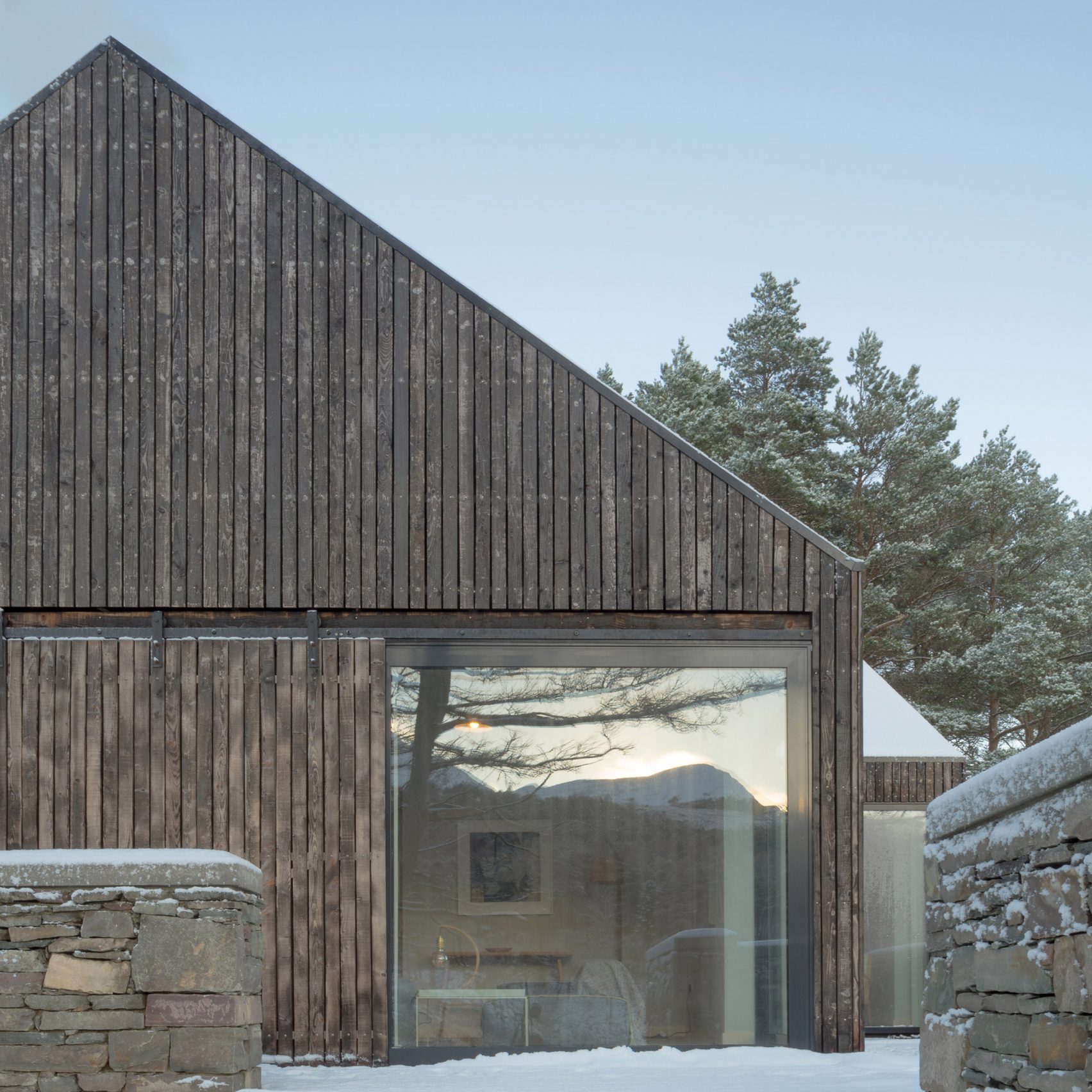
Lochside House, UK, by Haysom Ward Millar Architects
This modest cottage in the Scottish Highlands was a popular winner of this year's RIBA House of the Year Prize.
Located on the edge of a picturesque loch, it is home to a ceramic artist. Its remote location required it to be off-grid – it produces its own electricity from solar panels, and sources clean water from its own borehole.
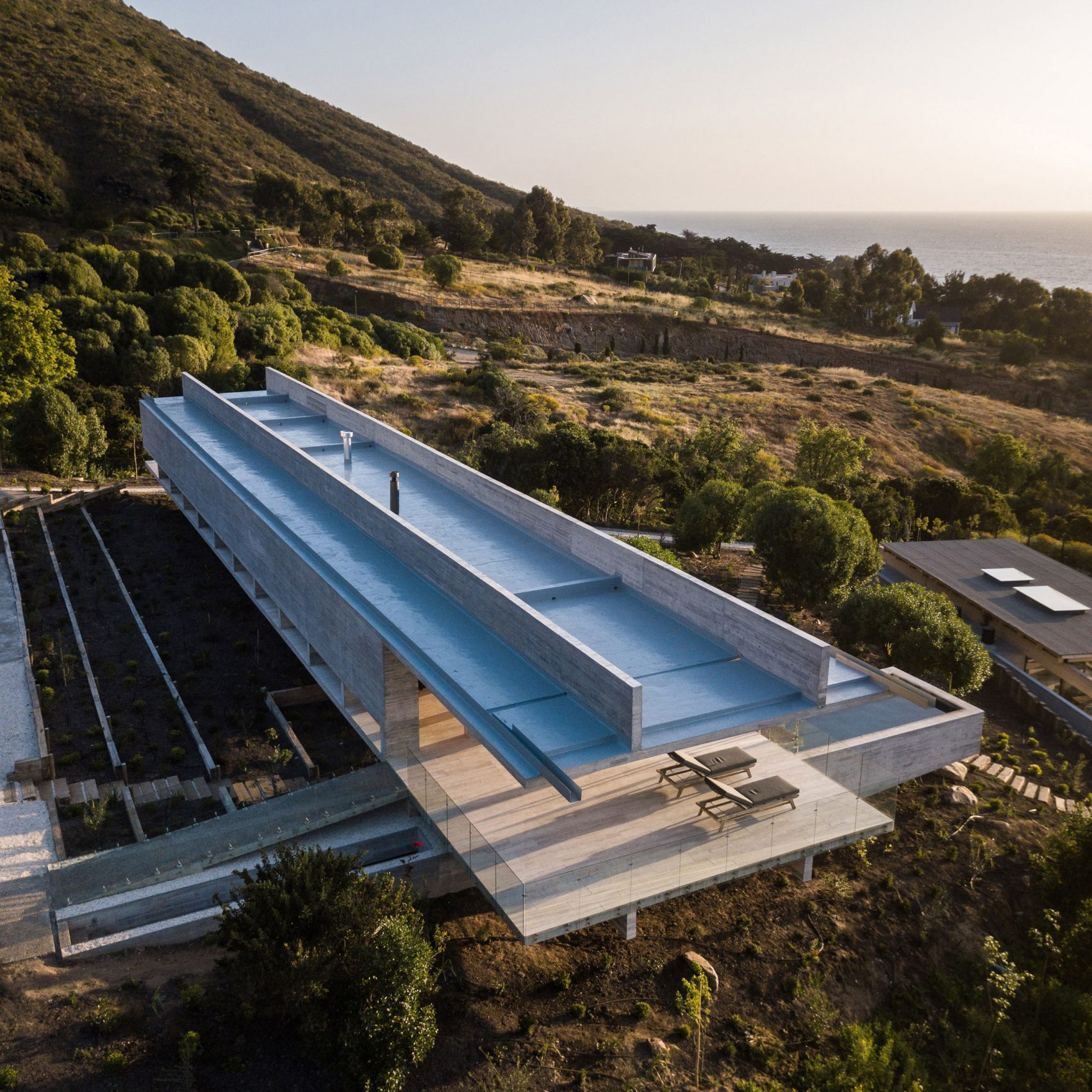
H House, Chile, by Felipe Assadi Arquitectos
This long concrete house extends across a hillside, offering its residents impressive views of the Pacific Ocean.
Glass-fronted living spaces open out to a terrace that wraps the house, allowing residents to take full advantage of the scenery. There is also a swimming pool that cantilevers out into the air.
(Source: Dezeen)
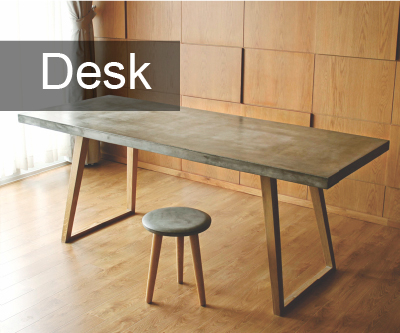

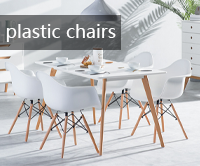

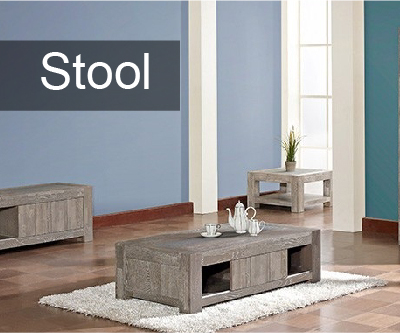
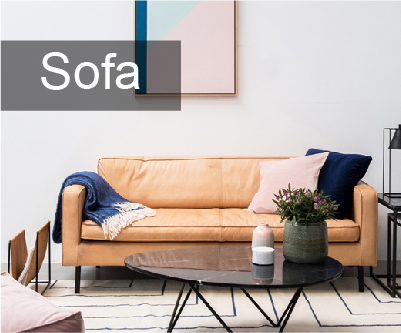
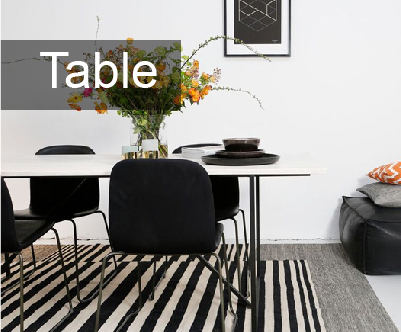
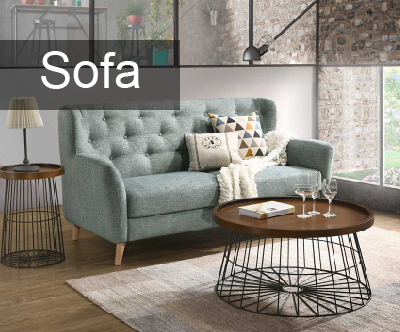

























 沪公网安备31010402003309号
沪公网安备31010402003309号